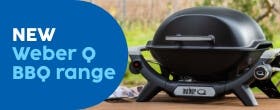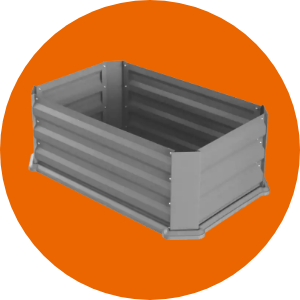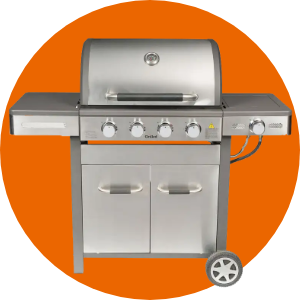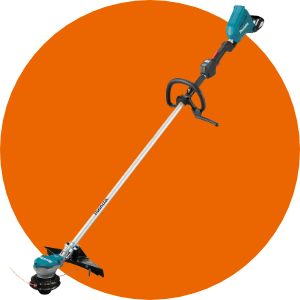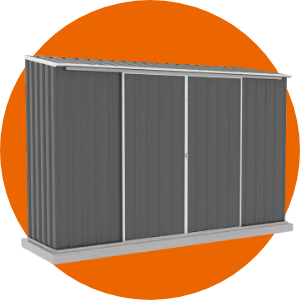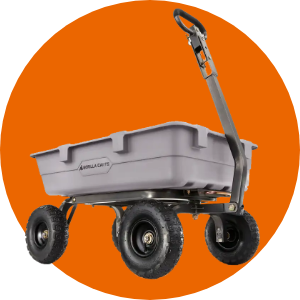- 14 October 2020
How to install a flat-pack kitchen
Here you’ll find step-by-step instructions to assist you in putting your kitchen together, as well as some additional tips and tricks, direct from our kitchen experts.
TOOLS CHECKLIST
PART 1
PREPARING YOUR KITCHEN SPACE




1. HOW TO CHECK WALLS
Use a spirit level to check the walls. Mark any uneven spots or holes. When you mount the wall cabinets, you might need a packer to fill the gap so that the cabinet and wall line up straight. Wood or Masonite pieces make ideal packers.
2. CHECK ANY RIGHT-ANGLED CORNERS
Use your set square to check what should be right-angled corners. If there’s a gap between the wall and the set square greater than 6mm, you may need to organise some
professional assistance.
If you have walls opposite each other, measure the distance between them at multiple points. This will give you clear information that the walls are parallel.




3. HOW TO CHECK THE FLOOR
Again using your spirit level, check the parts of the floor where you plan on installing the base cabinets. Make a mark on the wall with a pen or pencil, indicating the highest and lowest sections of the floor.
4. MEASURE AND MARK
Refer to your kitchen plan and measure the position of your cabinets. Mark their location with pen or pencil. This will help you see how everything fits together.
PART 2
INSTALLING THE BASE AND PANTRY CABINETS


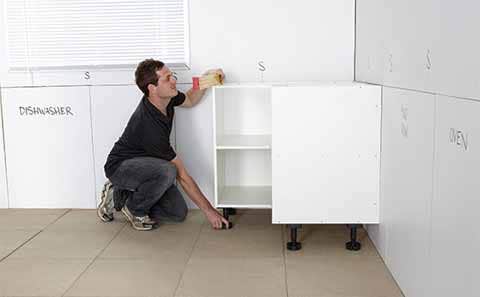

1. SET THE HEIGHT
Earlier you would have marked the highest point of the kitchen floor (Part One: Step Three). Now mark the wall from that point at 870mm. Draw a level line from this new point to where you’ll be putting in your base cabinets. This line will be used to set the heights of the cabinets.
2. INSTALL THE CORNER CABINET FIRST
If your kitchen has a corner then this is where you should start. Position the cabinet and adjust the legs until the cabinet matches up with the line you marked out in Step One. Check the position with a spirit level. If you have plaster walls, measure out from the corner to the wall studs and mark where they line up onto the base cabinet.
Adjustable legs and uneven floors
Set your adjustable legs to 140mm, as kickboards are 140mm high. If your floors are uneven, cut your kickboards to suit. (More detail follows in Part Five.)
You’ll notice that the ends of the corner cabinet extend past the back panel. We’ve done this so that if your walls are not square, you can plane the end panels to ensure the front of the cabinet is square. If planing isn’t required, there will be an insignificant gap between the wall and the cabinet.
If there’s no corner cabinet in your kitchen design, then start with an end cabinet, making sure to fix the end panel or filler to it first (This is covered in Part Four).
Using a small drill bit (2-3mm) drill pilot holes into the cabinet at the points you have marked that line up with the wall studs.
If you’re not using wall studs
Make sure you use the correct fittings and screws for your wall type. It may be that you need to use a wall plug system to join the cabinets to the walls, these can be purchased at your local store.

